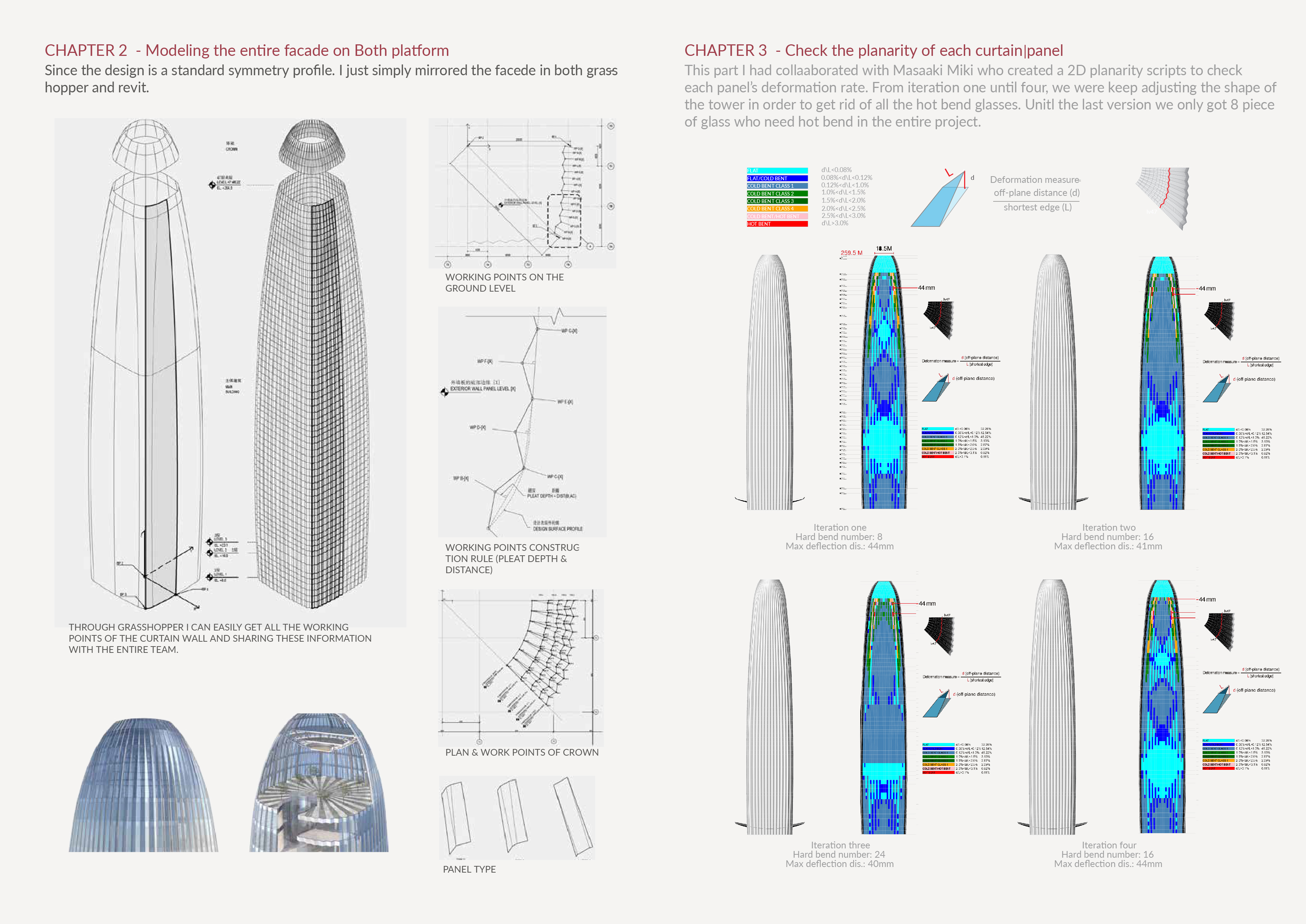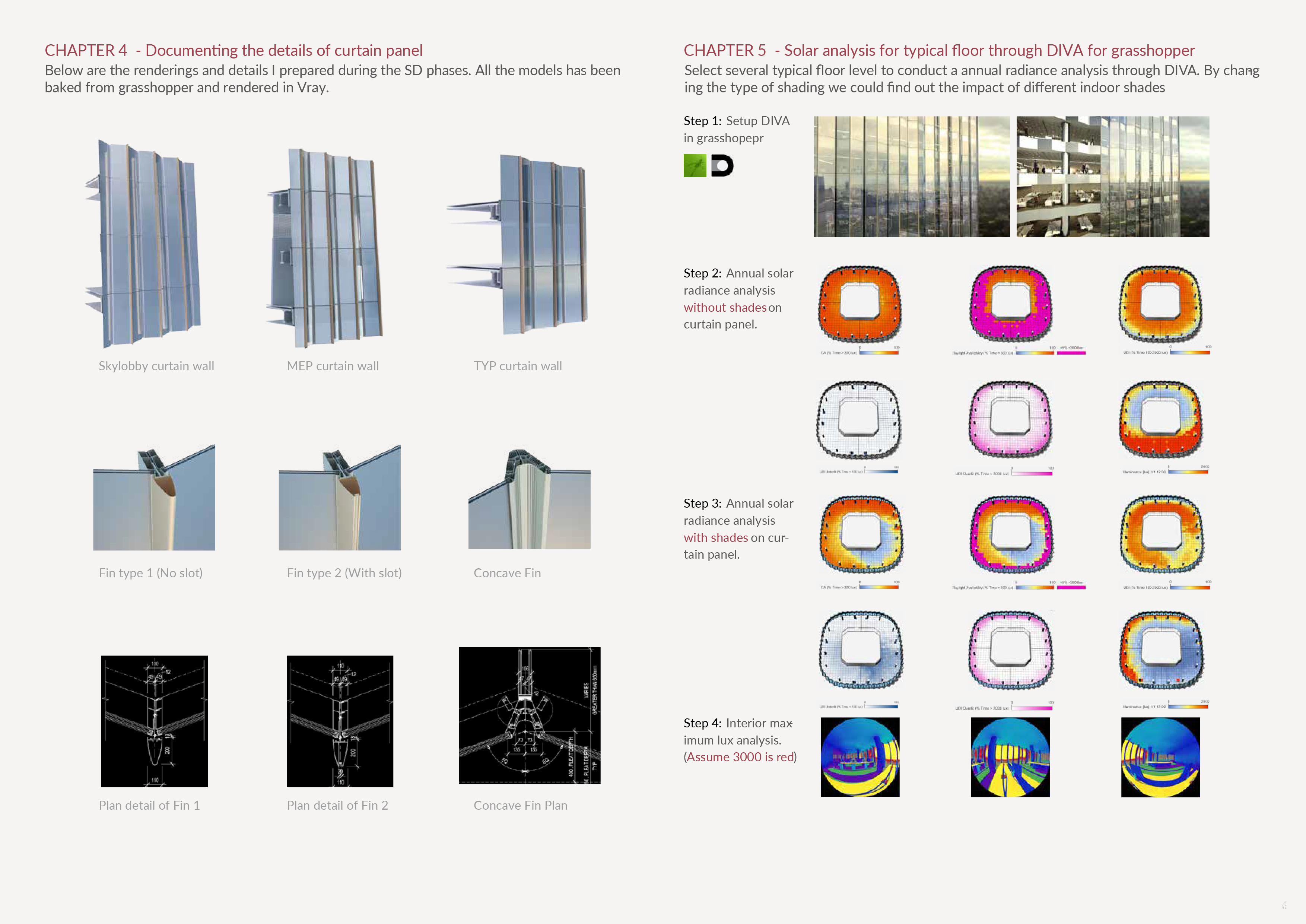

Exploration on parallel modeling between Grasshopper & Dynamo

Project Type: Architecture Design
Roles: Designer & Programmer
Team: Individual
Timeline: Spring 2017
Architects always need to do modeling in both Rhino & Revit due to the current limitation of the modeling workflow and software‘s compatible issue. It is absolutely a issue that will cost redundant time and budget when you have to do the same thing in different softwares. A new workflow needs to be developed right away.
As a researcher in BlackBox, I've tested a lot of products which could allow architects to parallel modeling between programs. One the successful guide I've been working on was utilize excel, grasshopper, flux, dynamo and revit to modeling the curtain wall in the most efficient way.

This step we load the information from building program sheet to the grasshopper. What we need is the floor height line as well as curtain wall divide line.

This is three groups of customized grasshopper scripts that I made to automatically generating curtain wall details in Rhino.

After we created the model in grasshopper, we can extract the node information of each curtain wall and upload them to the flux.io platform.

Now as long as we installed both flux plugin in grasshopper & dynamo, we could see the real-time update in both programs. We could apply the pre-made revit curtain family to the nodes we generated from GH through dynamo.
The information below shows the another customized scripts I've developed during the time I was in charge of this project. It is a tool for checking the planarity of each curtain panel.

The information below shows the detail drawings of the curtain wall as well as the solar analysis in different shade mode.
